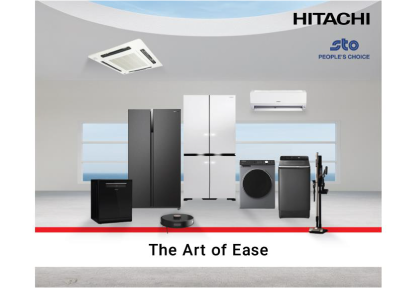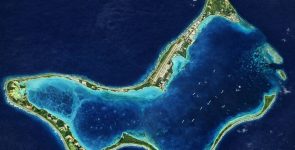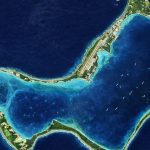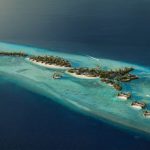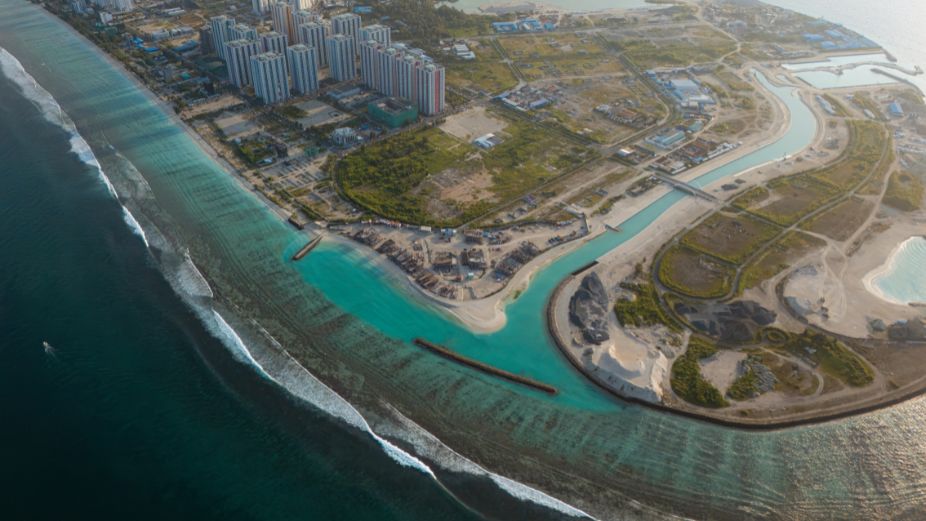
On the northeastern edge of Hulhumalé Phase 2, Aséria brings together modern architecture, environmental sensitivity, and Maldivian design traditions. This project features 73 homes in three types: Beach, Garden and Urban. Each is designed to work with the climate, maximise natural light and ventilation, and accommodate both modern living and multi-generational households.
Homes Designed for Life in the Maldives
The Beach Dwelling is the largest of the three types, with a total land area of approximately 2,600 sqft across four storeys. Positioned along the site’s outer edge, each of the 37 Beach Dwellings provides direct access to the shoreline. Shaped in both plan and elevation, the design brings sea views deep into the home.
The Garden Dwelling is a five-storey building with a duplex layout, offering direct access to the Elevated Garden. The Elevated Garden, as named by the architects, is a communal space open to the entire neighborhood and is not exclusive to Garden Dwelling owners. Only access to the Elevated Garden is considered a feature of the Garden Dwelling.
There are 14 Garden Dwellings, each within a block of up to five storeys, containing two standalone homes. Homes average 1,528 sqft in footprint and have total floor areas of about 7,362 sqft.
The Urban Dwelling offers a more compact footprint while maintaining comfort and vertical efficiency. Each of the 22 Urban Dwellings is part of a block of up to five storeys containing two standalone homes. Homes average 1,722 sqft in land area and have total floor space of approximately 5,564 sqft. Large windows and balconies draw in natural light and sea breezes, making them well-suited to professionals or small families.
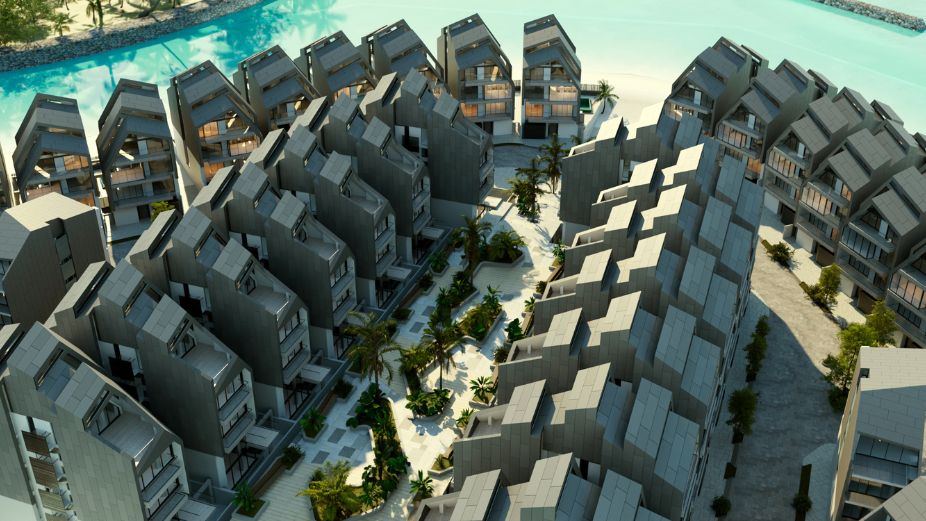
Design and Facilities
All homes are shaped by passive design strategies informed by year-round wind and solar data analysis. At a macro scale, the orientation, height, and form of the buildings are optimised for efficiency; at a micro scale, the placement of windows is carefully considered to enhance air flow and daylight penetration.
The Aséria Clubhouse anchors the neighbourhood, offering a range of lifestyle, wellness, and recreational facilities for residents. A punctured void through the lobby channels seasonal monsoon winds, naturally cooling the interior. Outdoor amenities include the Elevated Garden, which also features a children’s play area and shaded seating.
The masterplan includes two entry and exit points with dedicated drop-off areas and landscaped traffic islands designed to ensure smooth traffic flow and serve as emergency assembly points.
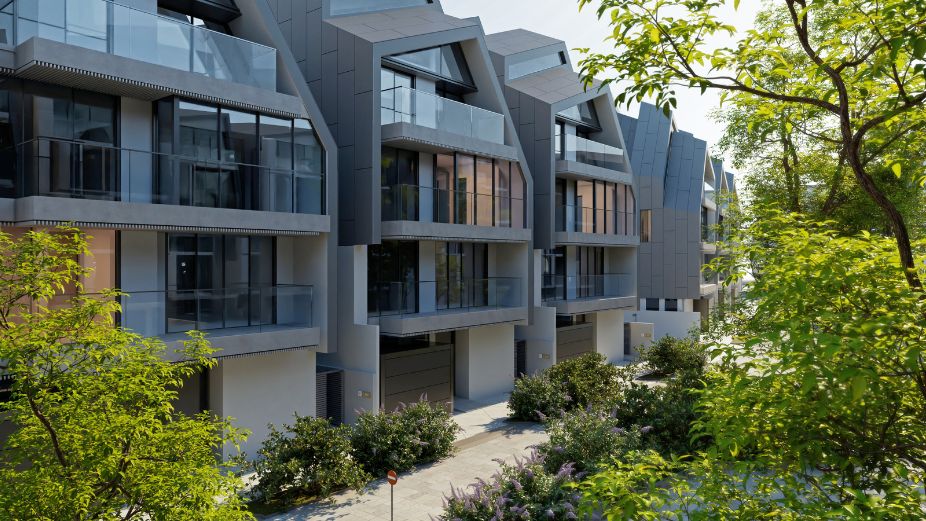
Transparency for Buyers
Behind Aséria’s design is a financial framework that prioritises buyer security. All payments are deposited into a secure escrow account managed by Maldives Islamic Bank, rather than going directly to the developer. The escrow model provides clear separation between buyer funds and construction, offering confidence that transactions are handled with accountability.
Aséria offers a distinctive living environment in the Maldives, combining precise, data-driven design, community-focused planning, and a transparent buying process.For more information or to arrange a site visit, contact +960 799 5659 or email info@aseria.mv. Visit www.aseria.mv for details.


